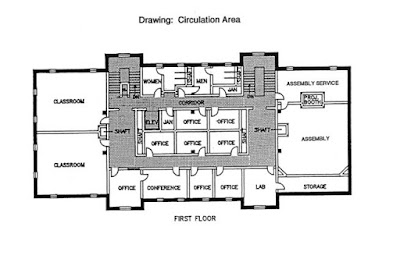WHAT
ARE THE AREAS IN CIVIL ENGINEERING?
 The area which is surrounded by a boundary line (fencing) is called as Plot Area. In simple words, the total area which belongs to you in a city or town is considered as Plot area.
The area which is surrounded by a boundary line (fencing) is called as Plot Area. In simple words, the total area which belongs to you in a city or town is considered as Plot area.
PLINTH AREA
Plinth area is the built up covered area of a building measured at floor level of any storey. Plinth area is calculated by taking the external dimensions of the building at the floor level excluding plinth off-sets,
Plinth area is the built up covered area of a building measured at floor level of any storey. Plinth area is calculated by taking the external dimensions of the building at the floor level excluding plinth off-sets,
If any courtyard, opened areas balconies cantilever projections are not included in the plinth area. Supported porches (other than cantilevered ) are included in the plinth area
 The following shall be included in the plinth area :
The following shall be included in the plinth area :1. All floors area of walls at the floor level excluding plinth of sets if any.
2. Internal shafts for sanitary installations provided these do not exceed 2 sq m. in area air-condition ducts, lifts etc.
3. The area of barsaties and the area of mumty at terrace level.
4. Area of porches other than cantilevered.
The following shall not be included in the plinth area:
• Area of loft
• Internal sanitary shafts provided these are more than 2 sq m.in area.
• In enclosed balconies.
• Towers, sunshades, domes etc. Projecting above the terrace level, not forming a storey at the terrace level.
• Architectural bonds, cornices etc.
• Sunshades, vertical sun breakers of box Louvers projecting out.
FLOOR AREA
Floor area of a building is the total area of floor in-between wall and consists of floor of all rooms, verandahs, passages corridors, staircase room, entrance hall, kitchen, stores, bath and latrines (WCs) etc. Sills of doors and openings are not included in the floor area occupied by walls pillars, plaster and other
intermediate supports are not included in the floor area. In short floor area is equal to plinth area minus area occupied by walls, for deduction of wall area from plinth area to obtain floor level.
The area shall be included.
• Door and other openings in the wall.
• Intermediate pillars and supports.
• Plasters along wall excluding 300 sq.cm. in area
• Flues which are within walls but following shall be excluded from the wall area.
a. Plasters along walls not exceeding 300 sq.cm. in area.
b. Fireplace projecting beyond the face of wall in Living room.
c. Challah platform projecting from the face of walls in kitchen.
The floor of each storey and different types of floor should be measured and taken separately. The floor area of basement, mezzanine, barsaties, mumties, porches etc. should be measured separately.
CIRCULATION AREA
Circulation area is the floor area of verandah, passages, corridors, balconies, entrance hall, porches, staircase etc. which are used for movements of persons using the building, the circulating area of any floor shall comprise of the following:
a) Verandah and balconies
b) Passages and corridors.
c) Entrance hall
d) Staircase and mumties
e) Shafts for lifts
CARPET AREA
Carpet area of building is the useful area or liveable area or lettable area. This is the total floor area minus the circulation area (Verandahs, corridors, passages, lifts, entrance hall etc.) and many other non-useable areas as bath W.C., air conditioning room, etc. For office building carpet area is the lettable area or useable area, and for residential building carpet area is the liveable area and should exclude the kitchen, pantry, stores and entrance to other rooms which are not used for living purpose.
The carpet area of a building or any storey shall be the floor area excluding the following:
1. Sanitary accommodation (bath & WC)
2. Staircase and mumties
3. Verandah
4. Corridors and passages
5. Kitchen and pantry
6. Stores in domestic buildings
7. Shafts for lifts
8. Barsaties
9. Garages
10. Air conditioning ducts and
11. Entrance hall and porches
12. air conditioning plant room
The carpet area of an office building may be 60% to 75% of the plinth area of the building with a target of 75% The carpet area of residential building may be 50% to 65% of the plinth area of building with a target of 65% For a framed structure, multi-storeyed building, the area occupied by walls may be 5% to 10% of the plinth area (3% of external wall and 2% for internal walls) for ordinary building without the plinth area. Note: The plinth area, floor area, circulation area, carpet area etc. should be measured or taken separately of each storey or floor.
FLOOR AREA RATIO =
(total covered area of all floor /plot area)









No comments:
Post a Comment