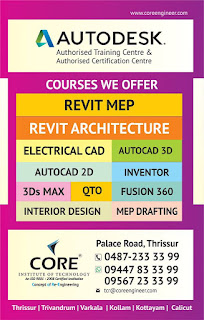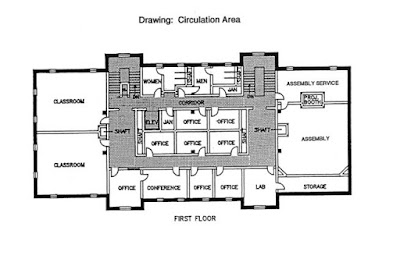How to obtain Building Permit in Kerala: A step-by-step guide
A Step-by-step guide to obtain a Building Permit in Kerala
1. Identify the Property
First
of all, identify the plot where you plan to construct the building. Consult
your architect and prepare a sketch that complies with the Kerala Municipality
Building Rules (KMBR) or Kerala Panchayat Building Rules (KPBR) according to
the jurisdiction under which your property falls.
The
sketch should include the following details
·
Site layout
·
Building elevation
·
Sections
·
Site plan (plot width,
setbacks, access road width)
·
Floor plan (all floors)
·
Roof or terrace plan
·
Details of septic tank and
soak pit
·
Rain water harvesting
·
Location plan
An
application for a building permit in Kerala should also cite details like
 Site
location, Whether the property is for Residential or commercial use, An Index
of all drawings submitted, Number of sheets, Date, Names of Draftsman &
Reviewer, Scale, Location details including details of
Village/Taluk/District, Survey number and resurvey number of the property, Ward
number, Extent (in arcs and cents), Proposed building area, Plinth and carpet
area of all floors, Plinth and carpet area of the car porch, Total area,
Coverage, FAR (Floor Area Ratio is calculated as the ratio of the Total floor
area on all floors to The Plot Area), Permit area, Joinery schedule etc.
Site
location, Whether the property is for Residential or commercial use, An Index
of all drawings submitted, Number of sheets, Date, Names of Draftsman &
Reviewer, Scale, Location details including details of
Village/Taluk/District, Survey number and resurvey number of the property, Ward
number, Extent (in arcs and cents), Proposed building area, Plinth and carpet
area of all floors, Plinth and carpet area of the car porch, Total area,
Coverage, FAR (Floor Area Ratio is calculated as the ratio of the Total floor
area on all floors to The Plot Area), Permit area, Joinery schedule etc.
2. Get your documentation up-to-date
While
the Architect works on Step #1, you should also get the following documentation
related to the property up to date
·
Possession certificate (This
is an online document)
·
Latest land tax receipts
·
Copy of the “Aadharam” or Title Deed
3. Get online approval from the Local self-governing body
Application
for a building permit can be made only by a licencee at the Local Self-governing
body (Panchayat, Municipality or Corporation) under whose jurisdiction the
property falls. The licencee could be an Architect, a licenced draftsman or a
licenced engineer.
The
documents mentioned in steps#1 and #2 above are then handed over to the
licencee. The licencee then applies for an online approval for the building
permit (e-filing) at the local self-governing body office.
4.
Acknowledgment from the
Local self-governing body
The
application has to be acknowledged by the authorities concerned at the local
self governing body.
5. Submission of the Building Permit application by a licencee
Hard
copies of the following documents should be filed and submitted by the
licencee.
List of documents for a
Building permit application.
·
Possession certificate (This
is an online document)
·
Copy of the “Aadharam” or Title Deed
·
3 copies of the Sketch or
Sanction drawing
·
Copy of Architect’s or
Licencee’s licence
·
Online acknowledgment
certificate issued by the local self-governing body
Submit
the file containing these documents at the local self-governing body. You
should submit the relevant original documents also for verification. The local self-governing
body office will then issue a file number for your application.
6. Verification by the Building Inspector
The
Building Inspector(BI) will then visit your property, assess the veracity of
the information provided in your application and submit the report to the
Assistant Engineer (AE).
7.
Verification by the
Assistant Engineer
The
AE will then perform another round of verification and submit the report to the
Assistant Executive Engineer (AXE).
8.
Approval of the
application
The
AXE then approves or rejects the application. For buildings up to 350 sq. m
(~3700 sq. ft.), this would suffice. However, for larger buildings there would
be higher levels of scrutiny and would require further levels of approvals.
This would differ from one local self-governing body to another.
9.
Fee payment and issue
of Building Permit
Finally,
for approved applications, you can submit the fees at the local self-governing
body office. The building permit will then be issued and sent to your
registered address.
 To conclude
To conclude
Building
Permit is a mandatory documentation for constructing a building in Kerala. The
procedures for obtaining the permit are now relatively simpler and easier to
use.































