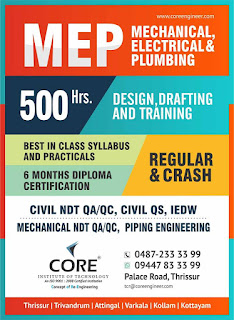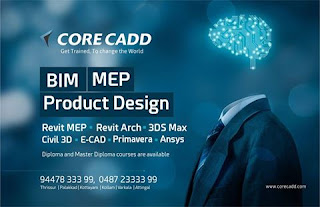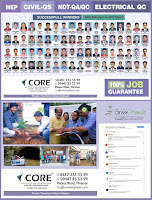Electromagnetic
acoustic transducer
Electromagnetic
acoustic transducer (EMAT)
is a transducer for non-contact acoustic wave generation and reception in
conducting materials. Its effect is based on electromagnetic mechanisms, which
do not need direct coupling with the surface of the material. Due to this
couplant-free feature, EMATs are particularly useful in harsh, i.e., hot, cold,
clean, or dry environments. EMATs are suitable to generate all kinds of waves
in metallic and/or magnetostrictive materials. Depending on the design and
orientation of coils and magnets, Shear Horizontal (SH) bulk wave mode
(norm-beam or angle-beam), Surface Wave, plate waves such as SH and Lamb
waves, and all sorts of other bulk and guided-wave modes can be excited. After
decades of research and development, EMAT has found its applications in many
industries such as primary metal manufacturing and processing, automotive,
railroad, pipeline, boiler and pressure vessel industries, in
which they are typically used for nondestructive testing(NDT) of metallic
structures.

Contents
- 1Basic components
- 2Transduction mechanism
- 2.1Lorentz force
- 2.2Magnetostriction
- 3Comparison with piezoelectric
transducers
- 3.1Advantages
- 3.2Challenges and disadvantages
- 4Applications
Basic components
There are two
basic components in an EMAT transducer. One is a magnet and the other is an
electric coil. The magnet can be a permanent magnet or an electromagnet, which
produces a static or a quasi-static magnetic field. In EMAT terminology, this
field is called bias magnetic field. The electric coil is driven with an
alternating current (AC) electric signal at ultrasonic frequency, typically in
the range from 20 kHz to 10 MHz. Based on the application needs, the
signal can be a continuous wave, a spike pulse, or a tone-burst signal. The
electric coil with AC current also generates an AC magnetic field. When the
test material is close to the EMAT, ultrasonic waves are generated in the test
material through the interaction of the two magnetic fields.
Transduction
mechanism
There are two
mechanisms to generate waves through magnetic field interaction. One is Lorentz
force when the material is conductive. The other is magnetostriction when the
material is ferromagnetic.
Lorentz force
The AC current in
the electric coil generates eddy current on the surface of the material.
According to the theory of electromagnetic induction, the distribution of the
eddy current is only at a very thin layer of the material, called skin depth.
This depth reduces with the increase of AC frequency, the material
conductivity, and permeability. Typically for 1 MHz AC excitation, the
skin depth is only a fraction of a millimeter for primary metals like steel,
copper and aluminum. The eddy current in the magnetic field experiences Lorentz
force. In a microscopic view, the Lorentz force is applied on the electrons in
the eddy current. In a macroscopic view, the Lorentz force is applied on the
surface region of the material due to the interaction between electrons and
atoms. The distribution of Lorentz force is primarily controlled by the design
of magnet and design of the electric coil, and is affected by the properties of
the test material, the relative position between the transducer and the test
part, and the excitation signal for the transducer. The spatial distribution of
the Lorentz force determines the precise nature of the elastic disturbances and
how they propagate from the source. A majority of successful EMAT applications
are based on the Lorentz force mechanism.
Magnetostriction
A ferromagnetic
material will have a dimensional change when an external magnetic field is
applied. This effect is called magnetostriction. The flux field of a
magnet expands or collapses depending on the arrangement of ferromagnetic
material having inducing voltage in a coil and the amount of change is affected
by the magnitude and direction of the field. The AC current in the
electric coil induces an AC magnetic field and thus produces magnetostriction
at ultrasonic frequency in the material. The disturbances caused by
magnetostriction then propagate in the material as an ultrasound wave.
In polycrystalline
material, the magnetostriction response is very complicated. It is affected by
the direction of the bias field, the direction of the field from the AC
electric coil, the strength of the bias field, and the amplitude of the AC
current. In some cases, one or two peak response may be observed with the
increase of bias field. In some cases, the response can be improved
significantly with the change of relative direction between the bias magnetic
field and the AC magnetic field. Quantitatively, the magnetostriction may be
described in a similar mathematical format as piezoelectric constants. Empirically,
a lot of experience is needed to fully understand the magnetostriction
phenomenon.
Magnetostriction
effect has been used to generate both SH-type and Lamb type waves in steel
products. Recently, due to the stronger magnetostriction effect in nickel than
steel, magnetostriction sensors using nickel patches are also developed for
nondestructive testing of steel products.
Comparison with
piezoelectric transducers
As an ultrasonic
testing (UT) method, EMAT has all the advantages of UT compared to other NDT
methods. Just like piezoelectric UT probes, EMAT probes can be used in
pulse-echo, pitch-catch, and through-transmission configurations. EMAT probes
can also be assembled into phased array probes, delivering focusing and beam
steering capabilities.
Advantages
Compared to
piezoelectric transducers, EMAT probes have the following advantages:

- No couplant is needed. Based on the
transduction mechanism of EMAT, couplant is not required. This makes EMAT
ideal for inspections at temperatures below the freezing point and above
the evaporation point of liquid couplants. It also makes it convenient for
situations where couplant handling would be impractical.
- EMAT is a non-contact method.
Although proximity is preferred, a physical contact between the transducer
and the specimen under test is not required.
- Dry Inspection. Since no couplant is
needed, the EMAT inspection can be performed in a dry environment.
- Less sensitive to surface condition.
With contact-based piezoelectric transducers, the test surface has to be
machined smoothly to ensure coupling. Using EMAT, the requirements to
surface smoothness are less stringent; the only requirement is to remove
loose scale and the like.
- Easier for sensor deployment. Using
piezoelectric transducer, the wave propagation angle in the test part is
affected by Snell’s law. As a result, a small variation in sensor
deployment may cause a significant change in the refracted angle.
- Easier to generate SH-type waves.
Using piezoelectric transducers, SH wave is difficult to couple to the
test part. EMAT provide a convenient means of generating SH bulk wave and
SH guided waves.
Challenges and
disadvantages
The disadvantages
of EMAT compared to piezoelectric UT can be summarised as follows:
- Low transduction efficiency. EMAT
transducers typically produce raw signal of lower power than piezoelectric
transducers. As a result, more sophisticated signal processing techniques
are needed to isolate signal from noise.
- Limited to metallic or magnetic
products. NDT of plastic and ceramic material is not suitable or at least
not convenient using EMAT.
- Size constraints. Although there are
EMAT transducers as small as a penny, commonly used transducers are large
in size. Low-profile EMAT problems are still under research and
development. Due to the size constraints, EMAT phased array is also
difficult to be made from very small elements.
- Caution must be taken when handling
magnets around steel products.
Applications
EMAT has been
used in a broad range of applications and has the potential to be used in many
others. A brief and incomplete list is as follows.
- Thickness measurement for various
applications
- Flaw detection in steel products
- Plate lamination defect inspection
- Bonded structure lamination detection
- Laser weld inspection for
automotive components
- Various weld inspection for coil join,
tubes and pipes.
- Pipeline in-service inspection.
- Railroad and wheel inspection
- Austenitic weld inspection for power
industry
- Material characterization
In addition to
the above-mentioned applications, which fall under the category of nondestructive
testing, EMATs have been used in research for ultrasonic communication,
where they generate and receive an acoustic signal in a metallic
structure. Ultrasonic communication is particularly useful in areas,
where radiofrequency can not be used. This includes underwater and underground
environments as well as sealed environments, e.g., communication with a sensor
inside a pressure tank.
 ·
In BIM Modelling Services, conceptual mass of a building can
be exported to a gbxml or other format for performing early energy analysis.
Green Building Studio, Ecotect and Project Vasari software’s are used for
executing early energy analysis process.
·
In BIM Modelling Services, conceptual mass of a building can
be exported to a gbxml or other format for performing early energy analysis.
Green Building Studio, Ecotect and Project Vasari software’s are used for
executing early energy analysis process.

























